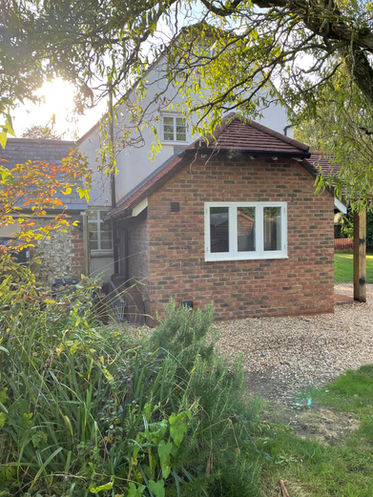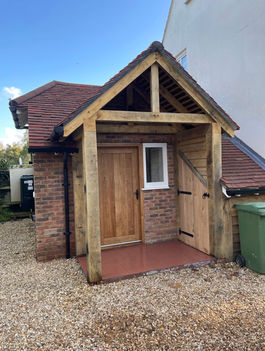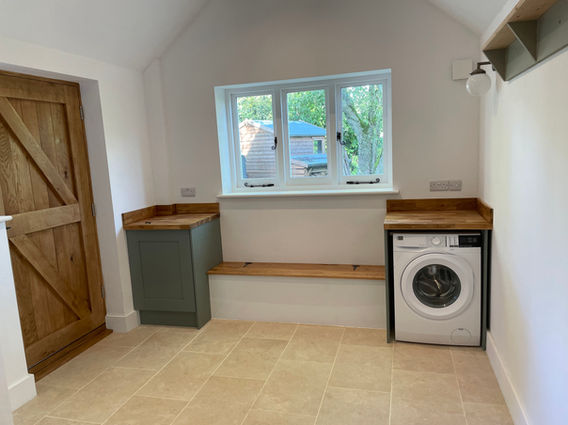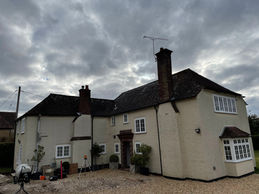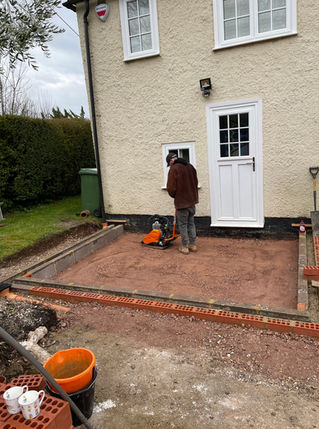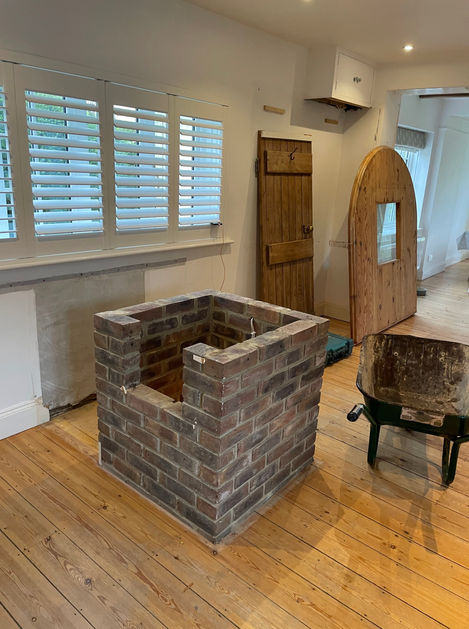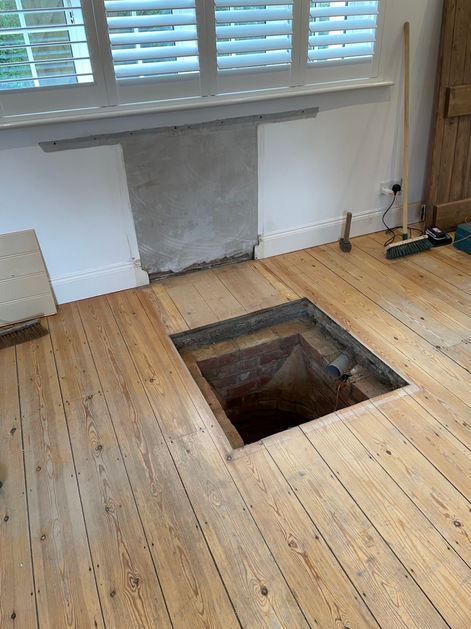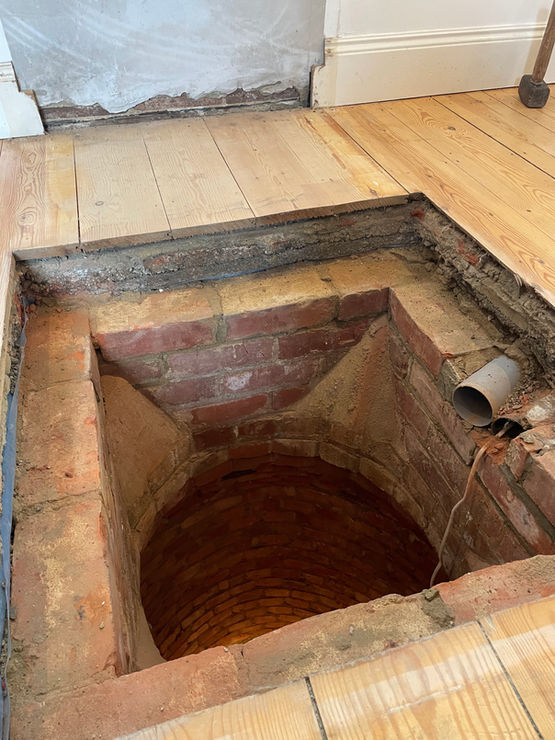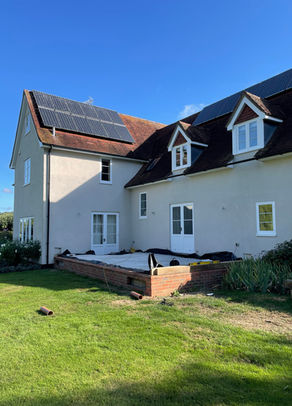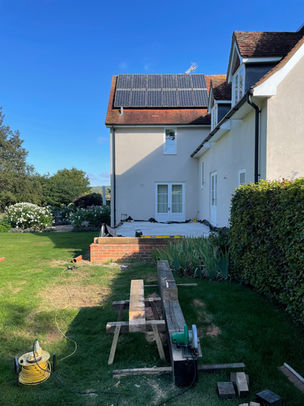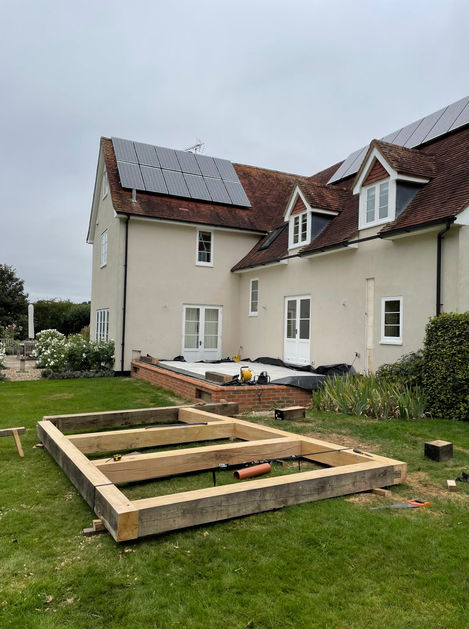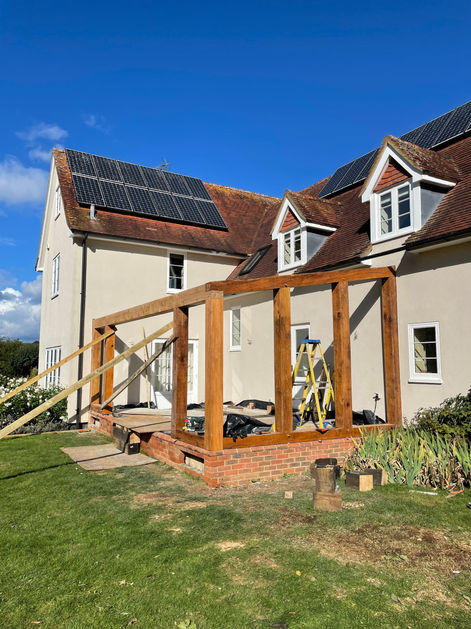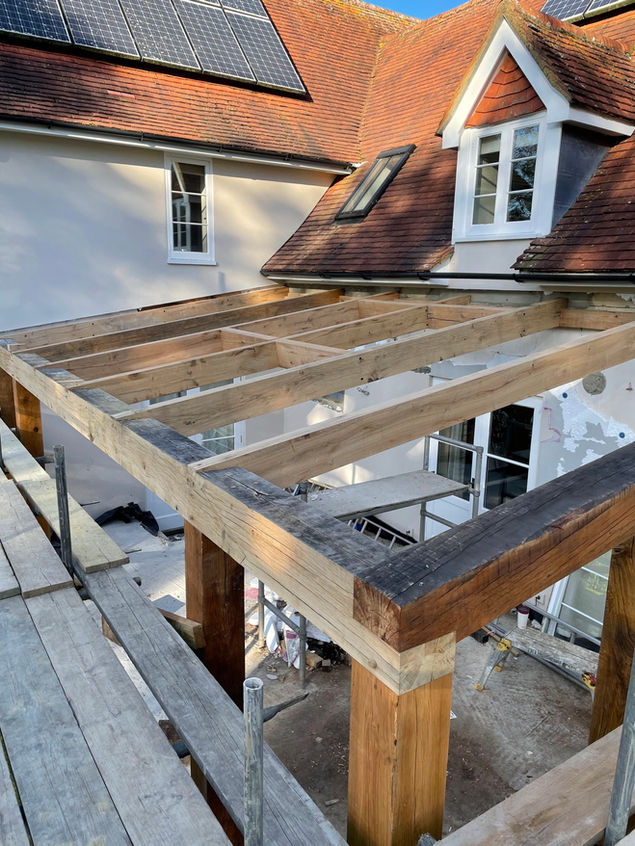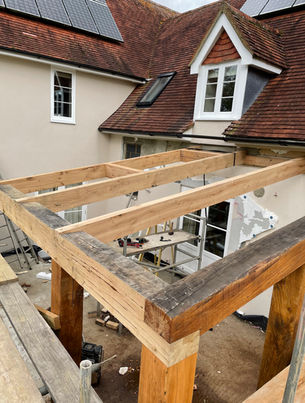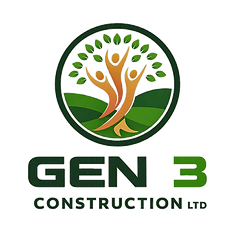
Barn Renovation
Nestled in the heart of West Sussex was a barn that had been left to disrepair for the last 30 years. Our client gave us a brief of what they wanted from the building and we put our expertise to the test and recreated a beautiful building that can be used for decades to come. We utilised a softwood cladding with a burnt finish to allow the building to almost disappear within the scenery, whilst maximising the space within to be used for many tasks from holding livestock to recreational needs.








The Old Post House
A grade 2 listed building in the heart of the south downs national park. This was an interesting project that comprised of a single storey extension to create a utility room. Whilst undergoing the project our client also requested that we renovated their kitchen. This was a pleasure to work on - helped by the design which provided some intricate details which really made the new addition stand out.

Longhouse
This fantastic project involved the construction of a single storey extension to be used as a utility room alongside the complete refurbishment of the entire house and installation of a bespoke handmade kitchen, TV media area and built in wardrobes. The scale of this project was a great challenge for us and enabled us to form a great relationship with our client, working alongside them to ensure we delivered exactly as they required.
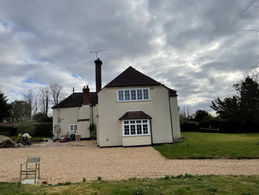
Farm house sun room
This project perfectly fitted the area and expectations of our client. Working alongside a good friend (J.D.Silence) we provided all of the oak work for this fabulous building. We were provided brief hand drawings of what was required and hand cut all of the oak work on site.

